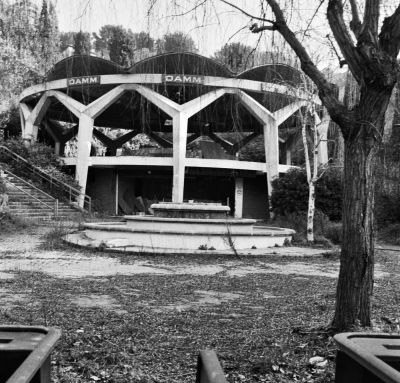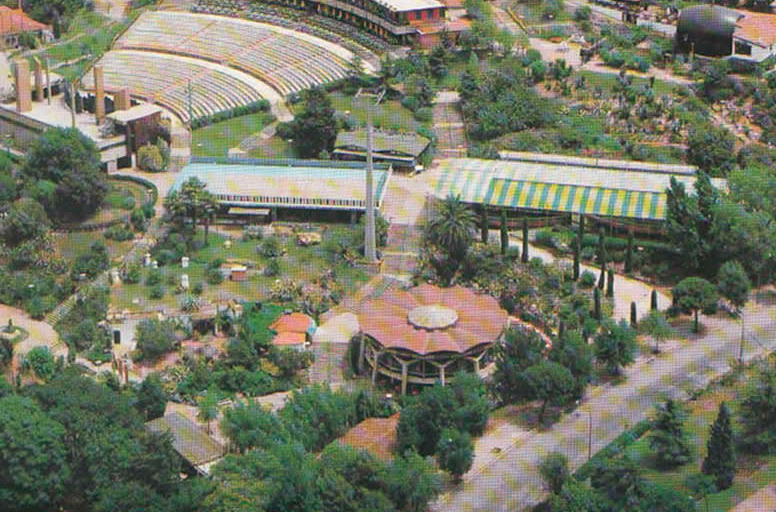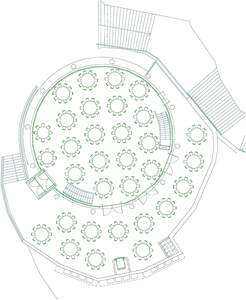Singular building, isolated in circular shape, that was built in 1929 as the Science Pavilion for the International Exhibition of Barcelona. In 1960’s it was Damm’s old brewery and it was part of the Montjuïc amusement park, that closed in 1998.
The amusement park of Montjuïc was transformed into the Joan Brossa gardens, opened in 2003, and this building was one of the few that were preserved.
The building was empty, without façade cladding and became considerably deteriorated. In 2004 the project of restoration, extension and improvement began by the architect Joaquim Matutano Ros, and the work ended in 2008. The criterion of intervention is based on maintaining the original architectural characteristics that define the volume, updating to the current requirements, especially in the installations.

It is a circular building with a unique structure, consisting of twelve Y-shaped reinforced concrete pillars, two levels high, crowned with a circular concrete main beam that supports the structure of the roof, which is a pyramidal dome. This one, 18 meters of light, is made up of twelve metal joists arranged radially that are supported in another circular metallic main beam.
Another of the architectonic singularities of the building is the Catalan vault that is in the ceiling of the Vidreres room. It is a type of construction that was applied in the nineteenth century to factories and industrial buildings, mainly in the center of Barcelona.
The building breathes the views of Barcelona and the green surroundings of the Joan Brossa Gardens.

Esferic has two distinct spaces. The main floor has a large terrace to hold the outdoor event.
The Vidreres floor is a space characterized by its breadth. It has a separate terrace and privileged views of Barcelona.
In addition, we have some exceptional green areas: Joan Brossa Gardens, a clear example of how the exclusive design of Barcelona has slipped even in the most natural spaces.

| Esferic spaces | Height | M2 | Banquet | Cocktail | Theater | Clasroom | Cabaret |
|---|---|---|---|---|---|---|---|
| R Higher Vidreres | 3 | 230 | 240 | 290 | 250 | 125 | 160 |
| R Higher dome | 3,57 | x | x | x | x | x | x |
| R Low Brossa | 2,5 | 215 | 160 | 230 | x | x | x |
| Terrace Vidreres | x | 260 | 165 | 160 | 100 | x | x |
| Terrace Brossa | x | 250 | 200 | 300 | x | x | x |

Esferic ha sido el mejor lugar donde celebrar nuestra boda. El entorno, la singular historia del edificio y el personal que en él trabaja ayudaron a crear el mejor ambiente donde compartir un día tan especial con nuestros seres más queridos. Gracias en especial a Lourdes, Mireia, Dani y al resto del Staff por su profesionalidad y el trato cercano con nosotros. Un lugar de 10.

¡Realmente fabuloso! El día soñado, fue como lo esperábamos, queremos dar las gracias sobre todo a Aina, nuestra organizadora, por no decir que no a nada y ser tan profesional (gracias por hacer que todo saliera así de bien), al maitre, a todos los camareros y dj que hizo un trabajo magnífico. Solo tenemos palabras bonitas para Esferic... Recomendable 100%, sin duda la mejor elección que pudimos hacer. Con amor Roser&Toni.

¡Genial! ¡Increíble! ¡Maravilloso! Nos casamos hace 10 días en el Esferic y aún estamos maravillados de cómo fue todo. La comida y el servicio un 10. Muchas gracias Lourdes, Dani y a todo el equipo de cocina y sala por vuestra profesionalidad, atención, amabilidad y magia. Sois geniales.

El pasado 24 de mayo mi empresa ASCRI organizó su cena anual de socios, a la que asistieron 150 personas. La verdad es que salió todo perfecto, tanto la organización como el catering y el montaje de los distintos ambientes. Sin duda, el mejor sitio de Barcelona para celebrar una cena de empresa o familiar en exclusividad. Repetiremos sin duda!!!
Do you want to celebrate your event in Esferic?